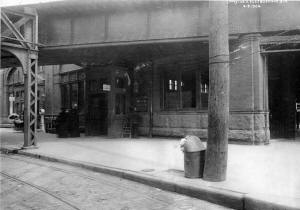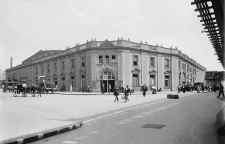|
The old 1892 Flatbush Avenue
terminal building entrance (above) on 4/8/1904. The elevated column on the
left supports the Fifth Avenue El on Flatbush Avenue. The steel work above
the station was for the BRT-LIRR connecting tracks to enable rapid transit
trains to operate from Sands Street to Rockaway Park via the Chestnut
Street incline. Courtesy of the New York Transit Museum via the New-York
Historical Society to document "existing conditions" along the route of
the IRT's Contract 2 subway line (Brooklyn Bridge to Atlantic Avenue).
Archive: Jeff Erlitz |
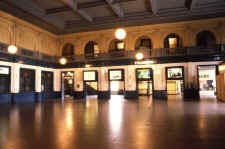
Flatbush Ave
Station Waiting Room 1979 Huneke-Keller |
FLATBUSH AVE. OLD DEPOT RENOVATED: JULY-AUG/ 1878
RENOVATED AGAIN: 6/1880, REBUILT: 1893
2ND DEPOT OPENED: 4/1/07 WITH DEPOT AT STREET LEVEL AND TRACKS UNDERGROUND. REFURBISHED
AND EXTERIOR SANDBLASTED: EARLY 1940s. TRACK #1 OUT OF SVC: 4/10/59. FORMER EXPRESS TRACKS #s 9-14 (“EX” YARD) OUT OF SVC: 3/3/71.
TRACKS ORIGINALLY NUMBERED SOUTH TO NORTH RENUMBERED NORTH TO SOUTH: 7/1/78.
STREET LEVEL TERMINAL BLDG. CLOSED: 1988. RAZED: c. 1990s.
3RD DEPOT OPENED: 1/5/2010. OFFICIALLY RENAMED “ATLANTIC TERMINAL” IN ETT #1, PER
G.O.
#104 EFF. 3/8/2010.
Research: Dave Keller
|
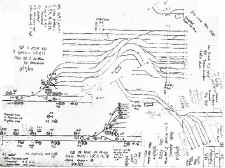
H.
Wilhelm Map - VD yard 7/31/1927 |
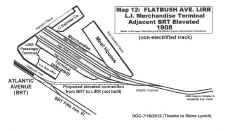
Flatbush 1908 map12 Merchandise Terminal-BRT
|
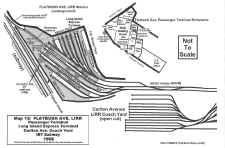
Flatbush 1908 map13 Passenger/Express coach yard |
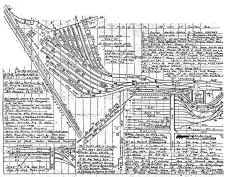
Emery map
Flatbush 4/1959
|
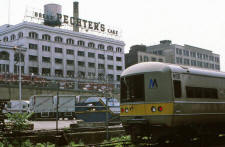
Pechter's Bakery, on Pacific St., across from No. 2 Lead, VD Yard,
Brooklyn. View S 5/1987 Photo/Archive: Jay Bendersky
|
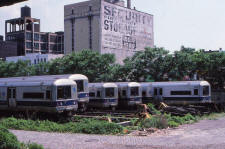
Who would have thought that on this steamy June day in 1987, that this
scene would eventually be the approximate center ice line at Barclay's
Center! It was all M3's laying over at VD Yard on this particular
afternoon. Some of them were less than a year old when this photo was
taken. Photo/Archive: Jay Bendersky
|
|
“BROOK”
TOWER:
1 FLATBUSH AVE.
,
BROOKLYN
(UNDERGROUND: E. END OF STATION PLATFORM BETWEEN TRACKS 4 AND 5.
FORMERLY “FT”. 35-LEVER US&S MODEL 14 ELECTRO-PNEUMATIC
MACHINE IN SVC: 1906. RENAMED: 4/15/37.
OUT OF SVC: SUMMER/1999. Research: Dave Keller
|
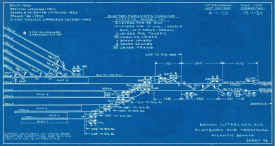
BROOK Interlocking 12/01/1954
|
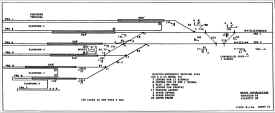
BROOK Interlocking 8/01/1996 Archive:
Jeffrey Erlitz 
BROOK "1" Interlocking 11/07/1999 |
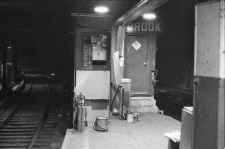
1st BROOK
Tower Flatbush Ave Brooklyn 10/13/78
(Madden-Keller)
|
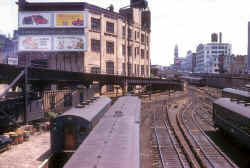
Vanderbilt Ave Passenger Yard - MP54 Electrics at left along Pacific
St. view E from the 6th Ave.
overpass and in the far distance can be seen the overpass for Carleton
Avenue.
Beyond that overpass is the VD Team Yard. 06/1959
Photo/Archive: Art Huneke
|
The elevated tracks,
(photo left) according to Emery's map, were for milk cars. He said
on the map that the tracks went across Atlantic Ave. before 1940 and
connected with the merchandise terminal, to which his map #789 refers.
The track curved upward
eastbound for the potato warehouse. (photo right) The other track
in front of it curved upward westbound for the elevated milk platform
indicated on Emery's map. Info: Dave Keller |
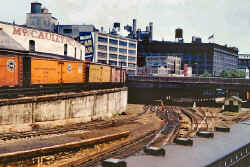
Vanderbilt Ave Yard McCauley Potato Co. Warehouse
View E just west of the Carleton Avenue overpass. 06/1959
Photo/Archive: Art Huneke |
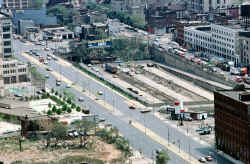
VD Team Yard View east end of Yard
Brooklyn view SE 5/11/79 (Madden-Keller)
|
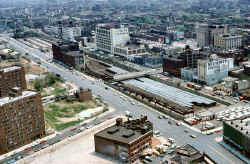
VD Passenger Yard view SE 5/11/79
(Madden-Keller)
|
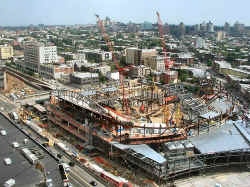
Barclay's Center Brooklyn view
SE c.6/2011 |
|
Flatbush Ave/Atlantic Terminal and the new Barclay's
Center - LIRR trains are now being stored for service to and from Atlantic Terminal. VD yard exists, but is down to 5 tracks and a lead...one way in and out...one track.
You go in on a lead, which holds 10 cars...you go in west and then east are brand new tracks 1,2,3,4...1 holds 6 cars, 2-4 hold 8 cars, track 5, which is to the west and just north of the lead track holds 8, and the switching lead (which gets you to all tracks, holds 10).
For simplicity's sake of explaining it, the lead track and track No. 5 both end at bumper blocks at the basement wall to the new Barclay Center.
You can
see the tunnel portal at the far left of the yard which accessed the
yard from the Atlantic branch below the street and into which was built
the subterranean "VD" tower. The Barclay's Center is at the
west end of the former VD passenger yard. There is no yard under
the Barclay's Center. The center was constructed at the depressed
grade of the former yard. The former VD Passenger Yard EAST of 6th
Ave. AND VD Team Yard at the far left is to be covered over for new,
multi high-rises of "affordable housing" being constructed
above it but it's not covered over as of this time, from info I've
received from Bob Myers. The work is still in progress. It's
called the "Atlantic Yards Project."
Data: Dave Keller
|
ATLANTIC YARDS ARENA AND
REDEVELOPMENT PROJECT 2010
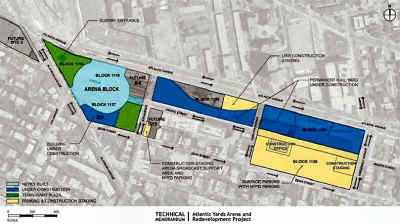
|
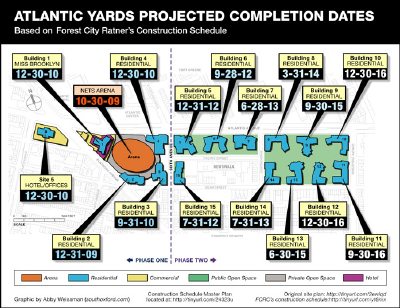
|
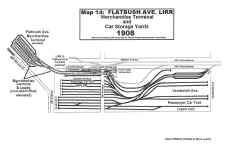
Flatbush 1908
map14 Merchandise Terminal
and Car Storage
|
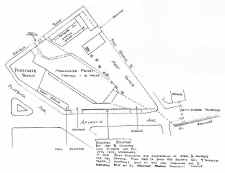
LIRR Flatbush Ave
Merchandise Terminal drawing
Archive: Art Huneke |
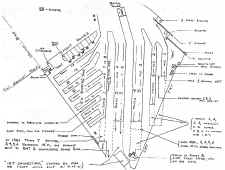
LIRR Flatbush Ave Track Plan
drawing
Archive: Art Huneke |
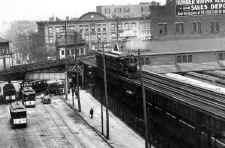
In this view looking west a Forney steam locomotive pulls an EL train
eastbound along Atlantic Ave. In the distance is the 5th Ave. EL
connection, and the original LIRR Flatbush Avenue terminal building is
at the right. Passenger cars are visible at the open, ground level
platforms in this 1903 view. In 3 more years this corner would
look different as the new, LIRR brick terminal building is put into
service.
(Dave Keller archive)
|
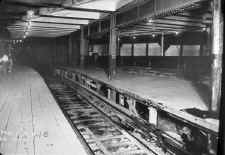
Station Flatbush Ave
Brooklyn
tracks 1,2 7/17/1916 Keller |
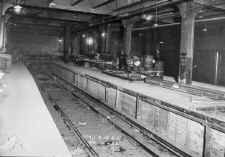
Station Flatbush
Ave Brooklyn Meat tracks 7/17/1916 Keller |
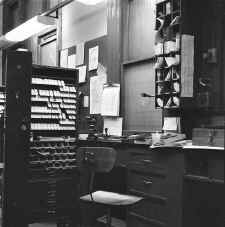
Station Flatbush Ave Brooklyn Ticket office at track level 06/1972
Keller |
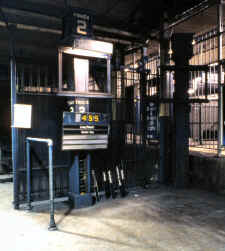
Station Flatbush Ave Brooklyn Gate Track 02/06/1978 Huneke-Keller |
|
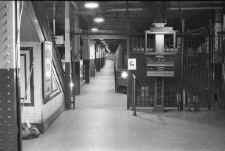
Track 6 gate and platform looking east from the subterranean
concourse. M1 train #1240 bound for Hempstead (with connection to
Babylon) is at the station awaiting to be boarded - 10-13-78 (Wm. Madden
photo, Dave Keller archive) |
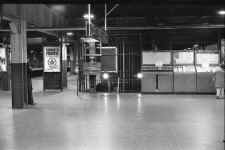
Track 4 gate and platform looking east from the subterranean
concourse. M1 train #1211 bound for Far Rockaway (with connections
to West Hempstead, Babylon and Oyster Bay) is at the station awaiting to
be boarded. Visible at the right are the timetable racks with the
smaller, TDI timetables in the left rack and the full-sized, branch
timetables at the two right racks - 10-13-78 (Wm. Madden photo, Dave
Keller archive) |
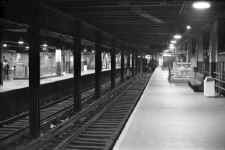
Track 2 looking
west towards the bumpers and the subterranean concourse - 10-13-78 (Wm.
Madden photo, Dave Keller archive) |
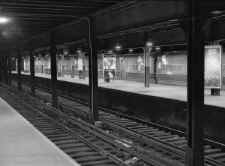
View from track 2
looking southeast across to tracks 3 and 4 with an M1 train awaiting to
be boarded on track 4 - 10-13-78 (Wm. Madden photo, Dave Keller archive) |
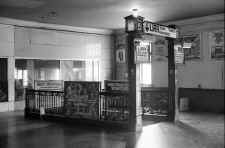
Gate and stairs for tracks 5 and 6 as viewed from the street-level
waiting room and concourse. A sign on the gate indicates that the
ticket offices are located down at track level. The street-level
ticket windows at the waiting room are no longer in service - 10-13-78
(Wm. Madden photo, Dave Keller archive) |
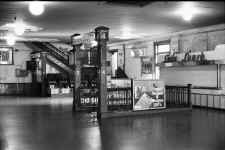
Gate and stairs for tracks 1 and 2, 3 and 4 as viewed from the
street-level waiting room and concourse. Visible in the left
background is the row of old shoe-shine elevated seats and in the right
background is an out-of-service lunch counter - 10-13-78 (Wm. Madden
photo, Dave Keller archive) |
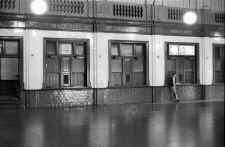
A view of the
out-of-service, street-level ticket windows in the waiting room -
10-13-78 (Wm. Madden photo, Dave Keller archive) |
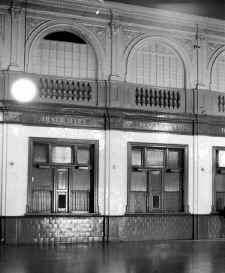
Another view of
the out-of-service, street-level ticket windows in the waiting room,
showing the decorative, arched windows above, which once allowed light
to stream into the grand waiting room but which have, over the years,
for some unusual and unexplained reason, been painted over, turning the
well-lit concourse into a dreary venue - 10-13-78 (Wm. Madden photo,
Dave Keller archive) |
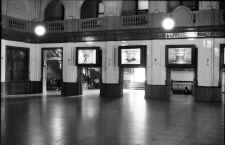
A view of the
dreary, once-grand waiting room with more of the arched, painted-over
windows seen above left and a balustrade balcony above center.
This view is looking towards the gates to tracks 1 and 2, 3 and 4, just
beyond the doorways in the wall. The shoe-shine booth is visible
at the left - 10-13-78 (Wm. Madden photo, Dave Keller archive) |
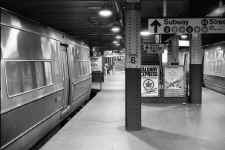
Tracks 5 and 6
looking west towards the rack of telephone
booths and the subterranean
concourse beyond - 10-13-78
(Wm. Madden photo, Dave Keller archive) |
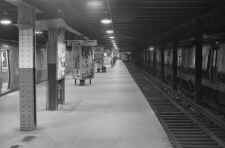
Tracks 3 and 4 looking west towards the bumpers and subterranean
concourse beyond. An M1 train is awaiting boarding at track 4 at
the left - 10-13-78 (Wm. Madden photo, Dave Keller archive) |
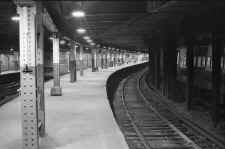
Tracks 3 and 4
looking west towards the bumpers and subterranean concourse beyond but
from a vantage point further east, showing the curved platform condition
that was common at the Flatbush Avenue terminal. When the terminal
building opened in 1906, these curved tracks and platforms were not an
issue as they accommodated the much-shorter MP41 electric cars. As
years progressed, and longer MU cars were placed in service, it became a
hazard to spot a train of those cars here, as a huge gap was created at
the platforms as a result. Seen here, an M1 train is awaiting
boarding at track 4 at the left - 10-13-78 (Wm. Madden photo, Dave
Keller archive) |
|
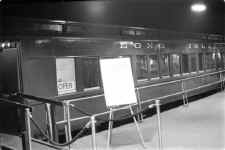
MU 1632 Nassau
County Heritage Train On Display - Flatbush Ave Brooklyn 10/13/78
(William Madden-Dave Keller)
|
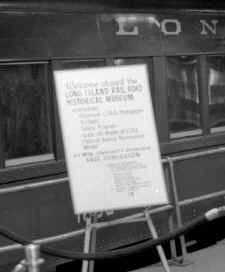
Nassau County
Heritage Train Sign Display Flatbush Ave Brooklyn 10/13/78
(William Madden-Dave Keller) |
|
|
Photographers
are William Madden, Art Huneke and Dave Keller (for the interior ticket
office shot)
Archive for all photos: Dave Keller.
|
