|
Medford
 
|
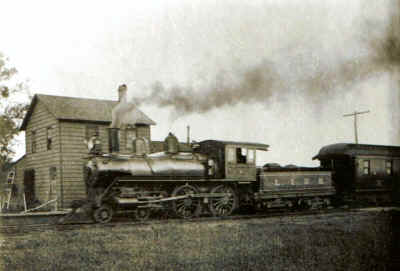
D56 (4-4-0) #2 eastbound at
Medford
c. 1905. What’s interesting about
the shot is that the station is not yet a train order office. You’ll
notice that the semaphore mast that appears in front of the depot in the
November 20, 1907 image has not yet been erected in this view!
|
|
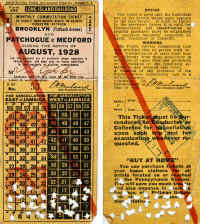
Commutation ticket August, 1928 - Brooklyn (Flatbush)
to Patchogue OR Medford Archive: Richard Makse
|
|

Ronkonkoma to Plainfield -
1909 Hyde Map
|
|
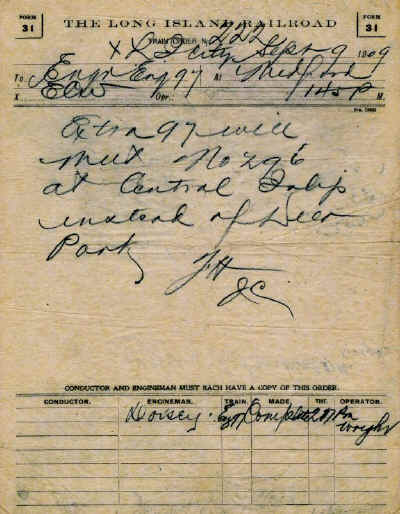
A form 31 train order issued at
the Dispatcher’s Office “X” in Long Island City and copied at the
Medford train order office on September 9, 1909. A form 31 order differed
from a form 19 order in that a form 19 order was caught on the fly by the
train crew from train order hoops or sticks held up to the moving train by
the operator. A form 31 order had to be signed by both the conductor and engineer at the train order office. This order was copied by operator E. C. Wright and signed by engineer Sylvester P. Doxsey . . .a well-know LIRR veteran. There was no conductor’s signature on this order as engineer
Doxsey was operating 4-4-0 locomotive #97 light westbound through
Medford. No conductor present in the cab . . . . only his fireman. Note the order was not addressed in its customary manner to “C&E No. ___” but, rather to “Engr. Eng 97.” (Dave Keller archive) |
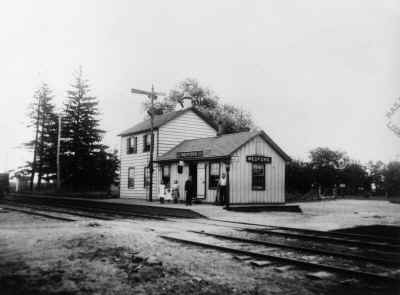
Station at Medford
with old semaphore train order signal and attached agent’s housing. Agent
and family posing on platform. View looking southeast. Patchogue-Port Jefferson Road
(later Rt. 112) crossing in foreground, close to station. Also notice
the absence of the ticket office bay window - 11/20/1907 (Dave Keller
archive)
%20-%201916%20(Fullerton-Erlitz)_small.jpg)
Looking due west at Medford station it appears a group of men have trimmed
and uprooted a tree adjacent to the living quarters of the depot building
and have balled the roots. When compared to the c. 1922 LIRR valuation
image below, the tree is no longer in place. Note the semaphore block
signal trackside and the sole shuttered upstairs window on the east side of
the building. (Harold Fullerton photo, Queens Library collection via Jeff
Erlitz)
|
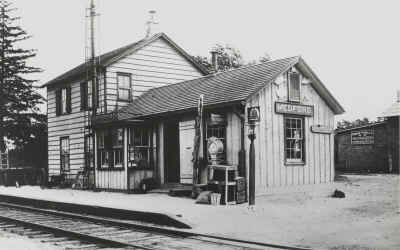
Station at
Medford
– LIRR valuation photo – view looking southeast. Notice all the
miscellaneous items out front awaiting to be loaded on the next eastbound
train. Notice an upstairs window has been added to the west side of
the agent’s living quarters as well as a ticket office bay window added to
the front of the depot to allow the block operator greater visibility down
the track. Also notice that
the
old, narrow, Patchogue-Port
Jefferson
road still crosses close to the station
– c. 1922 (Courtesy of Art Huneke) |
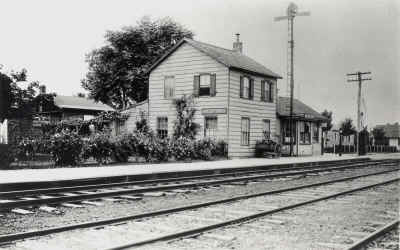
Station at
Medford
– LIRR valuation photo – view looking southwest – c. 1922 (Courtesy of
Art Huneke) |
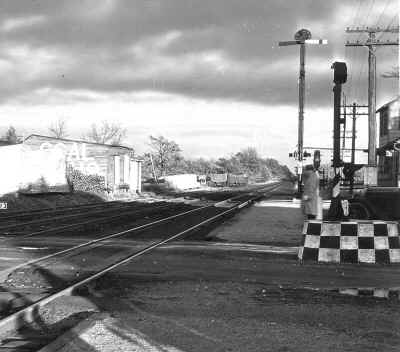
“MD” block signal at Medford. View looking east. Notice that the depot building is now substantially further back from the signal mast.– 11/10/32 (Hart photo for the Public Service Commission, Courtesy of Art Huneke) |
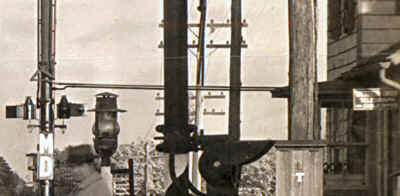
“MD” block signal at Medford . View looking east, 11/10/32. Notice that between the 1922 image above and this 1932 image, the depot has been moved further east of the crossing and further south of the tracks, making the location of the signal mast quite some distance away from the depot, requiring long tie-rods to operate the signal mechanism. Also, flashing lights and concrete stanchions have been installed. The move of this depot is believed by this writer to have been in preparation for the Paved and much-wider Medford Rd., CH 1018, construction of which is evident here. (Hart photo for the Public Service Commission, Courtesy of Art
Huneke)
|
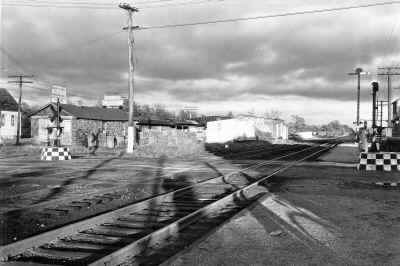
This view 11/10/1932 shows the entire photo, looking northeast complete with center island, concrete stanchions for railroad crossing flashing lights. At the time of this photo, the road was identified as Medford Road, CH1018. I assume this photo was taken prior to preparations being made to rebuild the thoroughfare as State Route 112. (Hart photo for the Public service Commission, Courtesy of Art
Huneke)
|
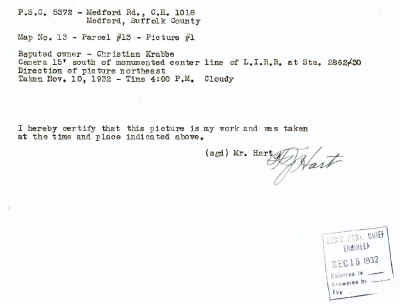
PSC Certification signed by F. J. Hart 11/10/1932 photo
(Hart document for the Public Service Commission, Courtesy of Art
Huneke)
|
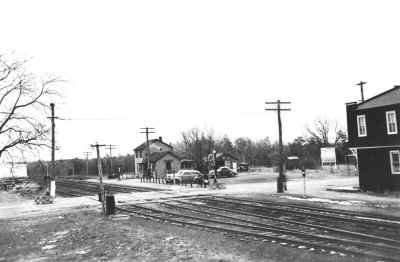
Station at Medford – Elevated view looking southeast, showing the old Dietz kerosene platform lamps still in use, the passenger siding and the team track – 1939. Notice that between the 1932 images and this one, the State Rt. 112 crossing has been constructed and taller flashing crossing lights installed. You’ll also notice that the side depot window has been converted into a door to access the waiting room.
In this image, the signal mast and
semaphore block signals have been removed (sometime after February 26, 1939)
and replaced with “MD” block limit signals only. The building at the far right housed both The Leading Barber and the A&P grocery store. (Dave Keller archive)
|
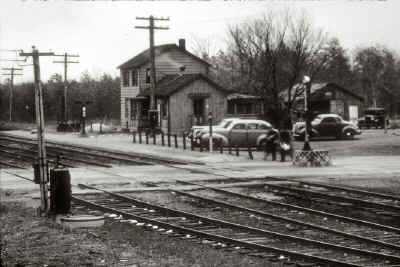
This view is a close-up of the
preceding 1939 elevated scene, to provide better detail around the depot
area.
Archive: Dave Keller
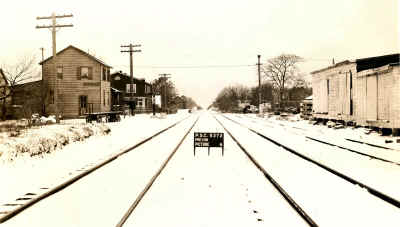
Another view of the station looking directly west with the Public Service Commission pre-construction sign in place in preparation for the grade elimination project that will begin in several months. This wintry scene was shot sometime in January-February, 1940.
(F. J. Hart photo for the PSC, Dave Keller archive)
|
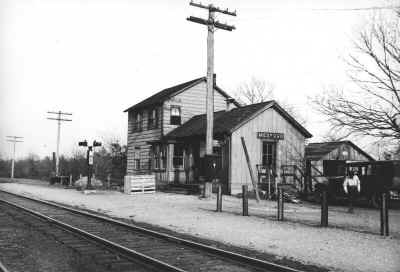
Station at Medford with “MD”
block limit signals and a lone box out front awaiting to be loaded on the
next train east – View looking southeast in April, 1940, just prior to its
demolition and the grade elimination project. The little structure is
looking worn and weary. (Albert Bayles photo, Dave Keller archive)
|
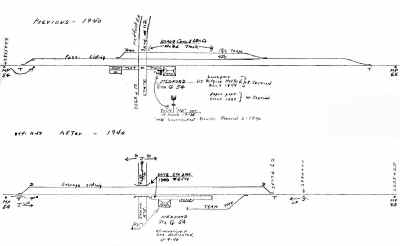
Emery map showing Medford
MP 54-55 pre-1940 and post-1940 grade elimination. (Dave Keller
archive)
|
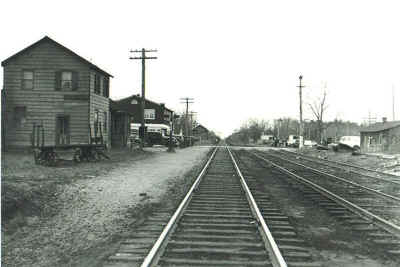
Station at Medford
with “MD” block limit signal looking west towards the westbound
express/freight house on the other side of the Rt. 112 crossing. At
the right can be seen the passing siding and to the far right, the team
track – 4/19/40. This view and the others posted here taken on the
same day are just prior to the demolition due to the start of the grade
elimination project. (Albert Bayles photo, Dave Keller archive) |
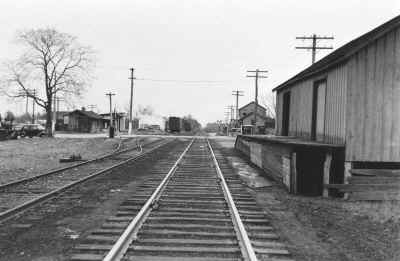
The westbound express/freight
house at
Medford, looking east towards the Rt. 112 crossing and the depot building. At
the left is the passing siding and at the far left, the team track –
4/19/40 (Albert Bayles photo, Dave Keller archive)
|
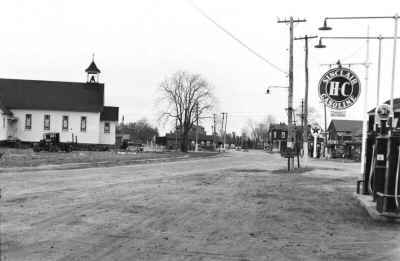
Route 112 crossing at grade looking south from in front of the Sinclair
gas station: 4/19/40. At the left can be seen the old St.
Sylvester’s Roman Catholic church, built in 1912. During the grade
elimination and widening of Rt. 112 in 1940, it was moved back 30 feet from
its original location, the building cut in half along its width and the
middle filled in with new construction to make the church larger. A
“new” St. Sylvester’s church on Ohio Avenue was dedicated on Christmas
Eve, 1953, making yours truly one of the last children to have been baptized
in the original church building. It remained standing, unused and
falling apart until it was torn down for the new showroom / offices of the
former Island Coal and Lumber Co. which was renamed at the time to Triangle
Pacific. (Albert Bayles photo, Dave Keller archive)
|
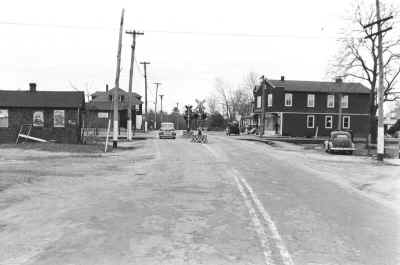
Another view of Route 112 crossing at
grade looking south, only closer to the tracks. The concrete, center
island crossing lights are visible as the only means of crossing protection
– 4/19/40 (Albert Bayles photo, Dave Keller archive)
|
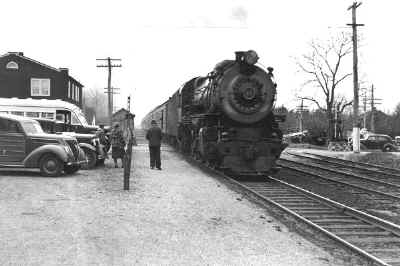
G5s (4-6-0) #31 is pulling train #204 into
the station at
Medford
on 4/19/40. (Albert Bayles photo, Dave Keller archive)
|
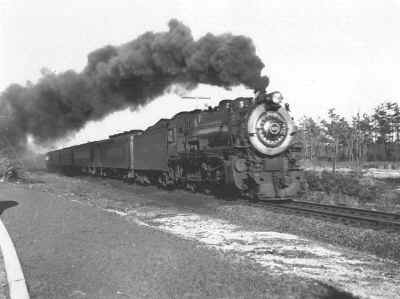
G5s (4-6-0) #49 is pulling a train
westbound east of Medford station, approaching the overgrade crossing of the
LIRR’s Main Line by Horseblock Road – 1940 (Albert Bayles
photo, Dave Keller archive)
|
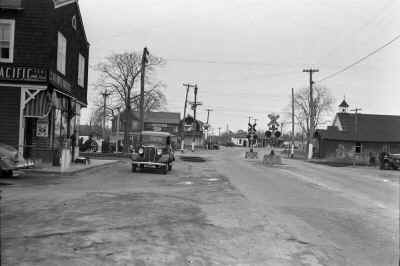
Rt. 112 crossing at grade, looking
north – 4/19/40. The Great Atlantic & Pacific Tea Company
(A&P) store at left; concrete, center island flashing lights in center. Medford
village in background. St. Sylvester’s
R.C.
Church
at right. (Albert Bayles photo, Dave Keller archive) |
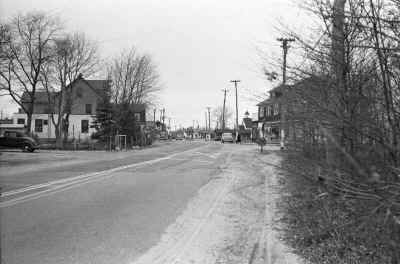
Rt. 112 looking north towards the
grade crossing – 4/19/40. At the left is the Medford Hotel and at
the right is Weissberger’s Store. The photographer is standing in
front of what would, a few years later, be the memorial park for those local
men lost in the subsequent World War. (Albert Bayles photo, Dave Keller
archive)
|
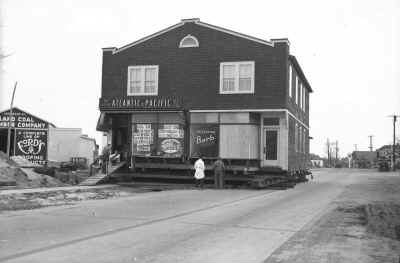
The building housing the A&P
store and the Leading Barber has been removed from it’s original location,
trackside and has been moved north along Rt. 112 to its new location on the
north side of Robinson Avenue, north of Island Coal and Lumber
Company, and on the east side of Rt. 112. Albert Bayles photo, Dave
Keller archive)
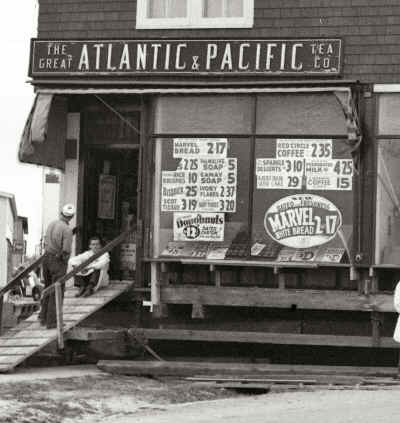
Here’s a close-up of the A&P
store’s front window. This will not only give you an idea of the
prices that were prevailing in April, 1940, but will also show you the size
of the average grocery store of the time. The Great Atlantic and
Pacific Tea Company was one of the first grocery store chains to open and
one could be found in most
Long Island
towns. (Albert Bayles photo, Dave Keller archive)
|
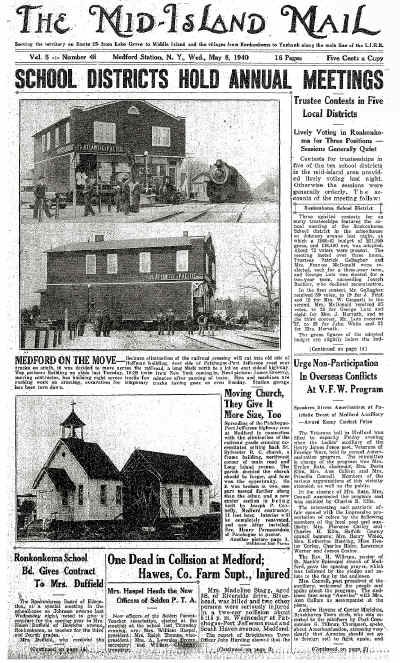
Archive: Live-brary.com
|
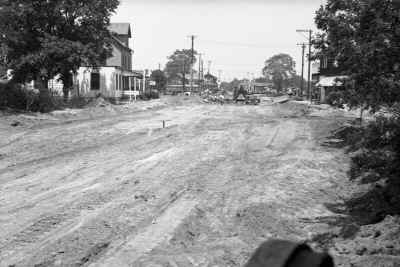
We’ve now moved along into the
Summer of 1940 and we see Rt. 112 has been torn up and construction is
underway for the grade elimination project. This portion of the state
road was depressed slightly and the LIRR’s tracks raised, to allow for
less of a steep grade for either mode of transportation. View is
looking north, with the Medford Hotel at the left and Weissberger’s Store
at the right. (Albert Bayles photo, Dave Keller archive) |
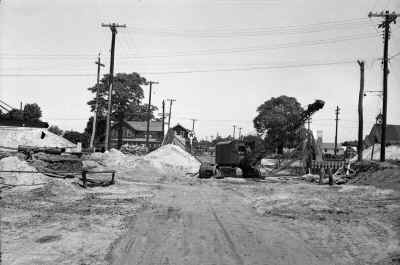
Again, we’re at Rt. 112 looking
north during the construction process. It’s Summer, 1940 and in the
background, behind the crane and below the old Texaco sign, we can make out
the LIRR’s temporary tracks, while the raised grade is visible at the left
for the new tracks. In the right background can be seen St.
Sylvester’s
R.C.
Church
. Compare this view with the similar view prior to construction, shot
in April that year. You can see where the church building has been cut
in two, stretched out to enlarge the structure and filled in with new
construction. This is evidenced by the two differing shades of roof
shingles that do not appear in the April photo. (Albert Bayles photo,
Dave Keller archive)
|
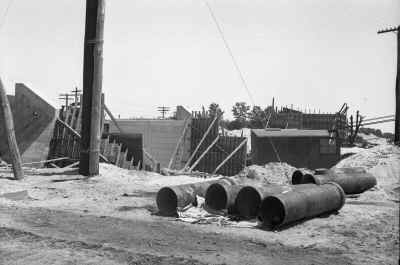
The concrete trestle abutments are
shown here with some of their forms still in place. The double-wide
girder trestle will be placed atop these once the concrete has cured
sufficiently. Summer, 1940 (Albert Bayles photo, Dave Keller
archive)
|
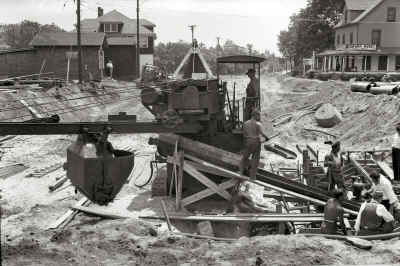
The crew is hard at work pouring concrete along Rt. 112 for the footings of the trestle concrete abutments which will then be formed and poured atop these footings. This Summer, 1940 view is looking south from the LIRR’s temporary tracks. The Medford Hotel is at the right and Weissberger’s store at the left. Note the location of the smaller building at the left with sloped rear roof and compare it with the above, 1922 image of the station to see the station’s pre-1937 relationship to the old main road through town. (Albert Bayles photo, Dave Keller archive)
|
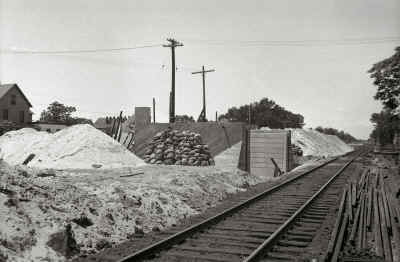
The concrete abutments are now
free of their forms and the grade is being raised to reach the elevated
level in this view looking west. The temporary track is visible in the
foreground, but, judging by the condition of the ties, the roadbed, and the
remains of the old Rt. 112 crossing still visible over these tracks to the
left of the remains of the concrete center Island flashing light stanchions,
it would seem to me that this temporary track was, in reality, the original
team track on the north side of the Main Line, with the western end extended
to connect with the Main further west. It would have saved the LIRR
extra time and money to use an already existing track rather than lay a new
segment. (Albert Bayles photo, Dave Keller archive) |
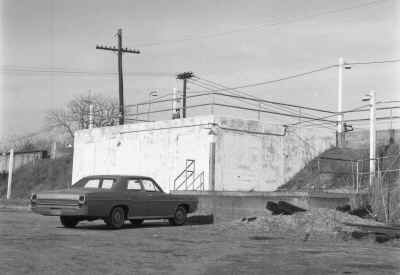
Here is the remaining portion of
the elevated station’s former express/freight house. View is looking
NW. Visible is the concrete-blocked former wide express door opening
in the wall as well as the high-level express loading/unloading platform for
REA trucks. The end of the team track is seen at the right with
railroad-tie-bumpers. When the ticket office portion of this structure was
removed from above and the lower portion taken out service some years later,
the windows and doors were cement-blocked shut and dirt dumped as fill
inside the walls. (Dave Keller photo and archive)
|
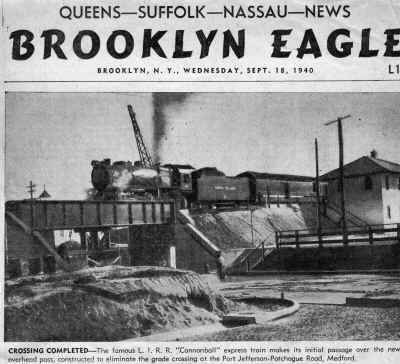
Brooklyn Eagle - September 18, 1940 Archive: Dave Keller |
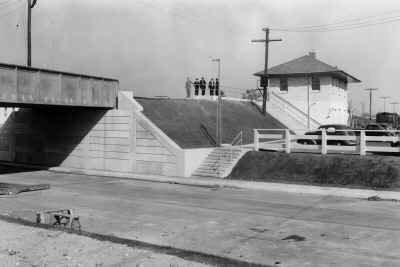
In this October 24, 1940 PSC
photograph, LIRR officials are inspecting the project. The station is
soon to be dedicated but the station signs have not yet been hung on the
building. The view is looking northeast and there's already a boxcar
spotted on the new team track. All the concrete looks bright white and new.
(Dave Keller archive)
|
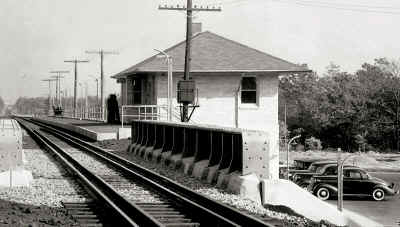
This PSC image, taken the same day as the one
at
the left only from track
at
the left only from track
level, shows the LIRR officials performing
their inspection. The view is east. Check out that neat coupe in the
brand new station parking lot! (Dave Keller archive)
|
|
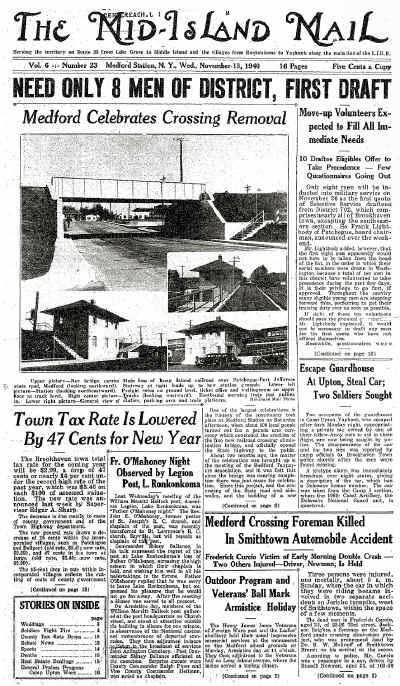
This November 13, 1940 issue of
The Medford Mail, a local newspaper that hit the stands every Wednesday,
describes the opening/dedication ceremony that was held the previous
Saturday, November 9, 1940. According to the newspaper article, it was
well-attended! Source: Live-brary.com (Original hard copy issue from the
Dave Keller archive).
|
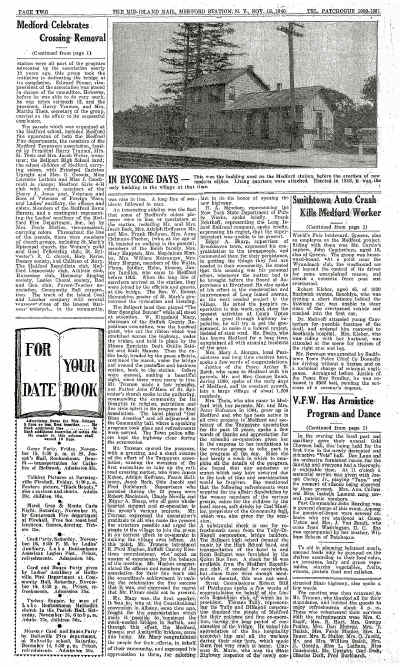
|
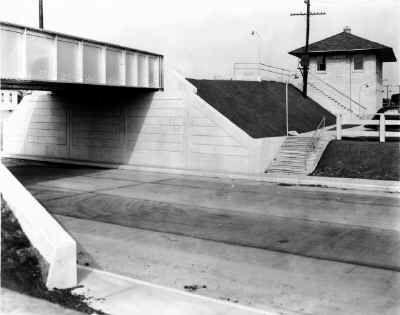
This PSC photo taken March
31, 1941 shows the station, now in service with the final touches added.
The station sign has been hung and the sidewalk on the near (west) side of
Route 112 has been paved. View is looking northeast. (Dave
Keller archive) |
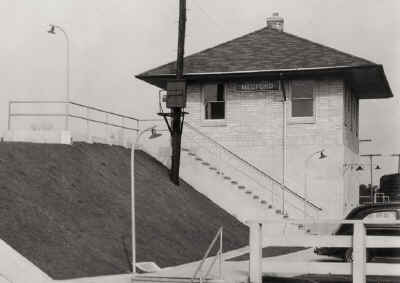
This image is a close-up of the
image at the left to allow for a clearer look at the new depot. Again, it's
from March 31, 1941 and the view is looking northeast. (Dave Keller
archive).
|
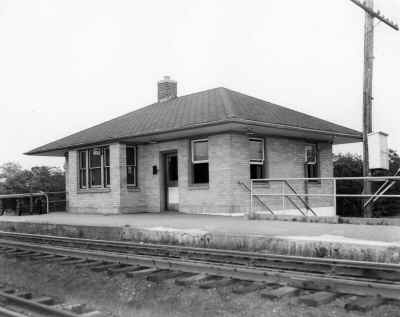
The elevated
Medford
station, trackside view looking southeast – 9/20/58. This yellow
brick structure was opened for business on 11/9/40, less than 7 months after
the grade elimination project began. The platform was accessed by
stairs on the west side of the structure and a long express ramp on the east
side. The upper level housed the ticket office and waiting room and
the lower level housed the freight/express office. The former block
signal designated as “MD” was placed out of service prior to the
elimination and was no longer needed afterwards. The agency closed the
year this photo was taken and afterwards, the structure became heavily
vandalized, causing the upper portion to be demolished in 1964.
(Irving Solomon photo for the Public service Commission, Dave Keller
archive) |
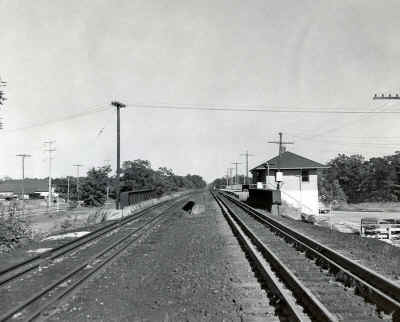
The elevated Medford station and paved parking facilities looking east from west of the Rt. 112 trestle – June, 1959. The ticket agency has been permanently closed for nine months. The Main Line track is at the right and passing siding is at the left. The rails-within-rails seen between both sets of tracks are to keep derailed equipment from going off the bridge and onto the street below. Nineteen years has elapsed since the grade elimination yet the undergrowth and trees are still sufficiently low enough to be able to see across Long Island Avenue at the left. (Bob Viken photo)
|
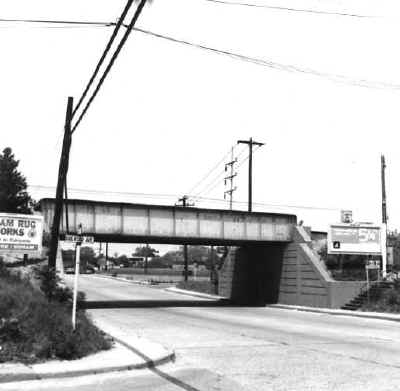
The Double-wide girder trestle over Rt. 112, looking northeast. The
trestle was double wide to allow for the passing siding which was retained
after the tracks were elevated. Sometime after this photo was taken,
the passing siding was removed. The station was reached from the
sidewalk by the stairs at the right. Rt. 112 was slightly depressed
and the tracks elevated, so that there wasn’t too much of a steep grade
for trains or a rain-water flood under the bridge for the road. Fill
for the grade elimination project was taken from the high spot of land on
the west side of North Ocean Avenue, just north of Long Island Avenue
in Holtsville, west of the elimination project. (Dave Keller 1969 photo and
archive)
|
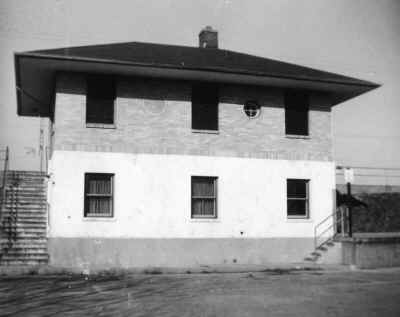
The rear or parking lot view of the elevated
Medford
station, looking north in 1960. The high-level loading platform for
Railway Express is visible at the right of the structure. The new
location of the team track was on the south side of the LIRR’s
Main Line
and to the right of this photo, out of the view. A ramped, concrete
platform was installed for loading/unloading freight cars. The upper
windows have been boarded shut as the ticket agency had been closed 2 years
by this time but the lower portion appeared to still be in operation
handling freight. After a few more years, these lower windows would be
cement-blocked over. (Thomas R. Bayles photo, Dave Keller archive)
|
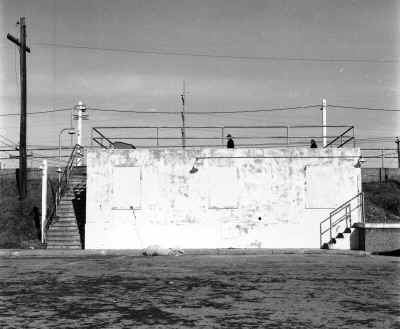
Another view of the former
express/freight house in the elevated station facility, looking north.
Concrete stairs up to the track level at left and express loading dock
platform for trucks at the right. – 1969 (Dave Keller photo and
archive)
|
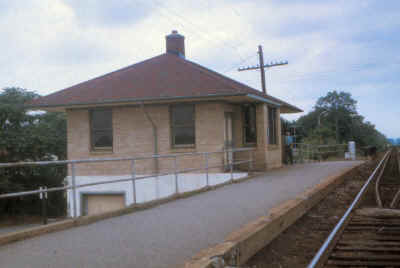
Medford Station view W 7/13/1963
Photo/Archive: Richard Makse |
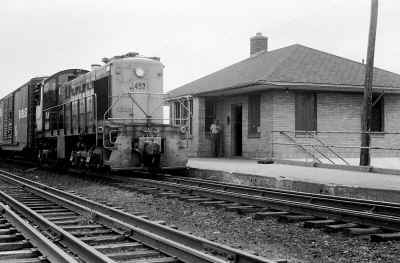
LIRR ALCO S-2 #452 train L53 at
Medford Station view E 7/13/1963 Photo/Archive: Richard Makse
|
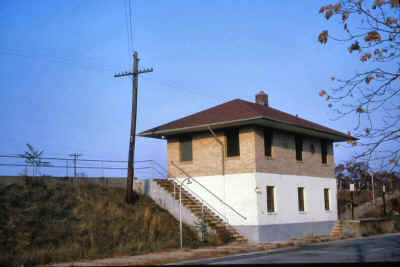
Medford Station View
NE 11/1963 Archive: Dave Keller |
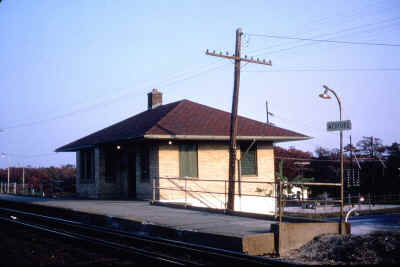
Medford Station View SSE
11/1963 Archive: Dave Keller
|
|
Two views taken of the 1940 depot in November, 1963. The track level ticket office/waiting room is boarded up due to heavy vandalizing but the freight office downstairs appears to possibly be still functioning.
The depot would be razed the following year, leaving the lower portion closed up and remaining in place until it was removed c. 1996.
Info: Dave Keller |
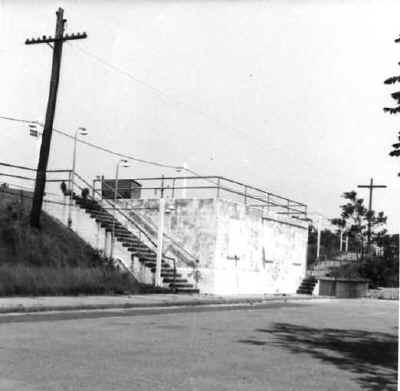
Medford
station looking northeast in 1969. The upper portion of the depot has
been removed and the lower portion had its windows blocked over. A
metal shelter shed was installed at track level after the 1964 razing, but
was unprotected from the wind and was repeatedly blown over. After
being reinstalled a number of times, the railroad just removed the shelter
altogether and it became quite a wind-swept station for the isolated rider
or two who would take the train from that stop. Visible in the
background are the high-level REA platform and the express ramp leading up
to track level. (Dave Keller photo and archive)
|
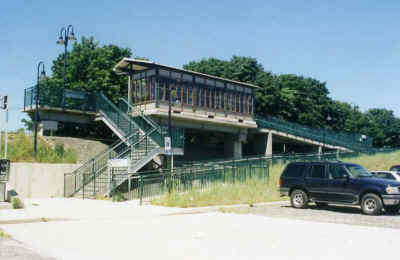
The new
Medford
station looking northeast in July, 2001. This structure was
constructed adjacent to the east side of the older structure’s location in
2000-2001, once the older structure was removed. Part of the old
express ramp was retained to be used as a handicapped access ramp to track
level, with a switchback added mid-way up the old ramp, to allow people to
come off the ramp at the shelter structure instead of halfway down the
eastern end of the platform. (Dave Keller photo and archive)
|
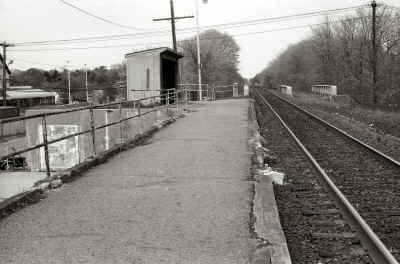
The first shelter shed to be
erected in about 20 years. This shelter shed is in place at the old
ticket office location. View is looking west. Double girder
trestle is visible to the right, but the passing siding which shared the
trestle has been pulled up. The edge of the platform is crumbling.
With the white paint long gone, the blocked-up express door is clearly
visible on the lower structure as is also a part of the express ramp at the
left – 5/88 (Dave Keller photo and archive) |
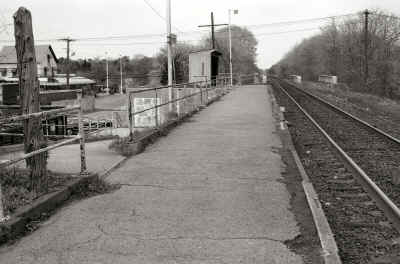
Another view of the 1988 shelter
shed and station facilities, only taken from further east on the platform,
showing a good view of the express/baggage ramp at the left. The
Medford Hotel, visible in the 1940s images is still visible to the far left.
Compare the earlier view with the abutments under construction and see how
many trees have grown up around the tracks in 48 years! (Dave Keller photo
and archive)
|
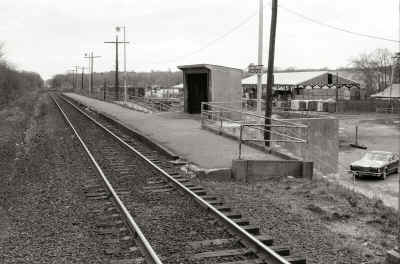
The shelter shed looking
southeast. At the left is the express/baggage ramp heading up/down and
in the distance you can just make out the connection of the team track to
the main. – 5/1988 (Dave Keller photo and archive) |
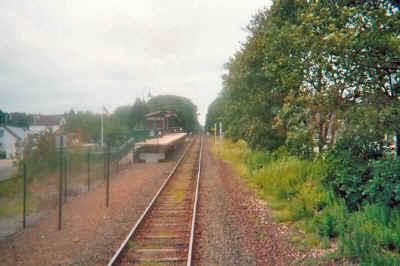
Medford view W from Cab C3 Summer
2006
Photo/Archive: Robert Anderson
|
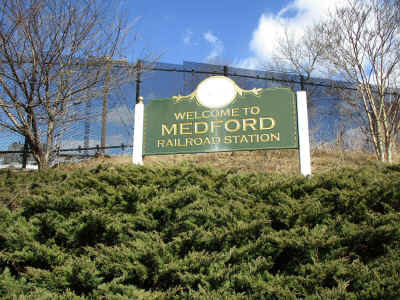
Medford Station - Welcome Sign
3/05/2019 Photo/Archive: Dave Morrison |
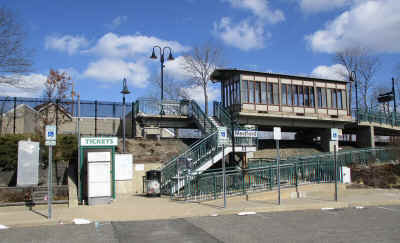
Medford Station - View N with TVM
installed curbside
3/05/2019 Photo/Archive: Dave Morrison
|
|
Medford General Orders: Grade Elimination Project
Archive: Art Huneke
|
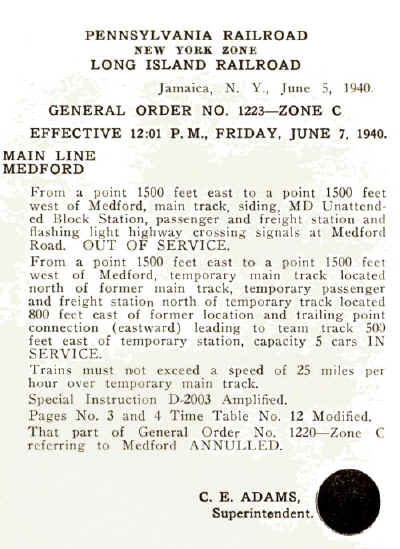
G.O. #1223 June 7, 1940 This general order places the original
Medford
passenger and freight stations, “MD” block station and siding out of
service, and states that a temporary track has been placed in service, in
preparation for the start of the grade elimination project.
|
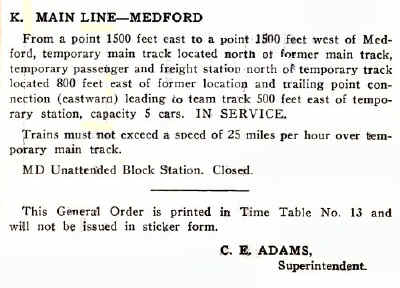
G.O. #1301 June 7, 1940
This general order advises that the temporary main track, north of the
original main track, is now in service.
|
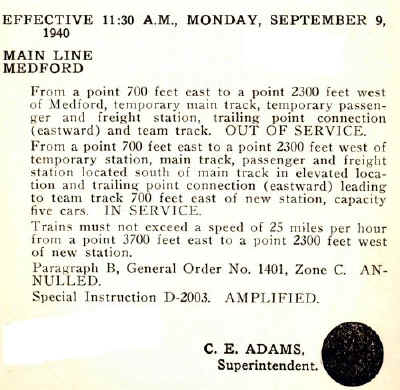
G.O. #1402 September 9, 1940 This general order places all the temporary tracks and facilities out of
service and places all the new tracks and elevated facilities in service.
|
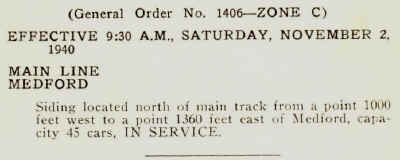
G.O. #1406 November 2, 1940 This general order places the new, elevated passing siding in service
|
|
Medford Team Track |
|
The original Medford team track, prior to the grade elimination completed in September, 1940, was
north of the Main track.

The middle track was the passing siding, which was retained and also elevated with the grade elimination but removed some years back and the track along the platform was the Main.

The trestle installed over Rt. 112 was a two track girder trestle, carrying both the Main track and the passing siding. To keep the team track on the north side of the tracks was prohibitive as it would have been separated from the freight office by the embankment and thereby carloads spotted there along with people off-loading merchandise wouldn’t have been able to have been conveniently or adequately supervised so it was placed along the south side of the embankment, just a short distance from the “new” freight/express office.

Thus the new team track went along the south side of the Main, down the ramp and just a hop, skip and jump away from the freight office, which was housed in the downstairs portion of the 1940 elevated depot building. The freight/express office remained in use for some time AFTER the ticket office/waiting room at track level was removed from the structure due to heavy vandalism. When it was no longer manned, the windows and doors were cement blocked over and the structure remained in place as is until the new Medford station facilities were constructed on the site c. 2000. The old baggage ramp from the freight/express house was used as the handicapped access ramp to the track level
platforms

|
|
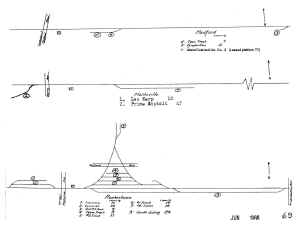
LIRR 1966 map - Ronkonkoma-Holtsville-Medford
|
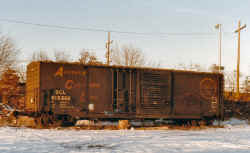
ACL 50' Plug/Sliding Door boxcar
Medford 2/02/1985
|
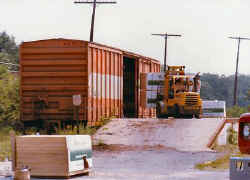
NLG (North Louisiana & Gulf)
Medford 7/1985
|
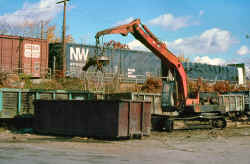
Medford Team Track - Scrap loading
11/03/87
Photo/Archive: Edward Hand
|
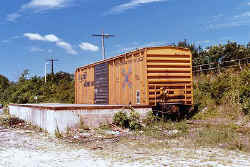
Railbox Medford 8/01/1985
|
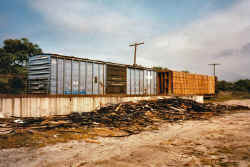
B&M Medford 9/1986
|
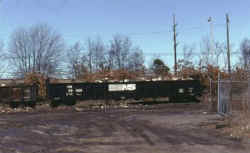
Medford NS 50' scrap gondola
c.1989
Photo/Archive: John Volpi
|
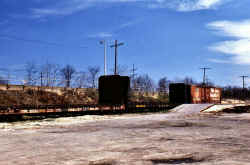
Medford Team Track c.1989
Photo/Archive: John Volpi
|
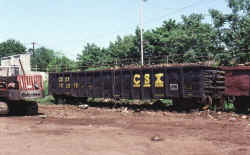
Medford CSX gondola
c.1989
Photo/Archive: John Volpi
|
|
|
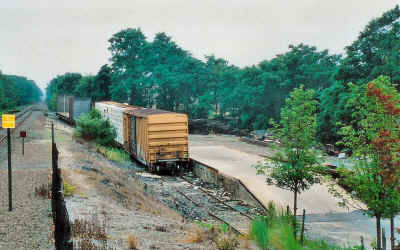
Medford Team track view E
05/13/06 Photo: Paul Strubeck |
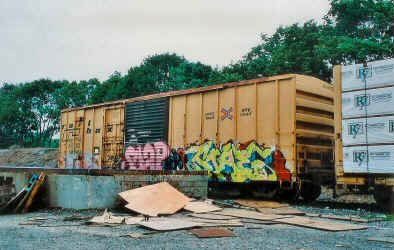
Medford Team track view NW
05/13/06 Photo: Paul Strubeck
|
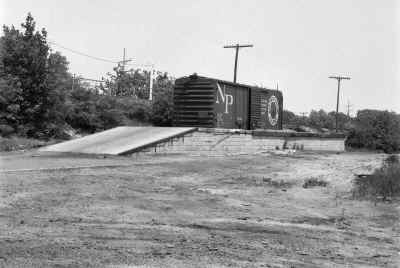
A Northern Pacific boxcar is
spotted on the team track at the concrete freight ramp and loading/unloading
platform. View is looking NE. – 1969 (Dave Keller photo and
archive)
|
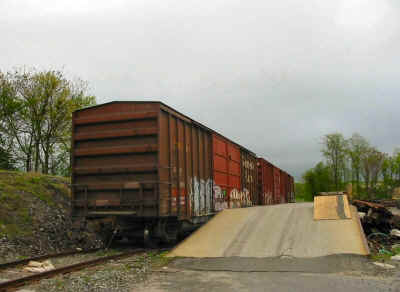
Medford Team track - View E
05/13/06 Photo: Paul Strubeck
|
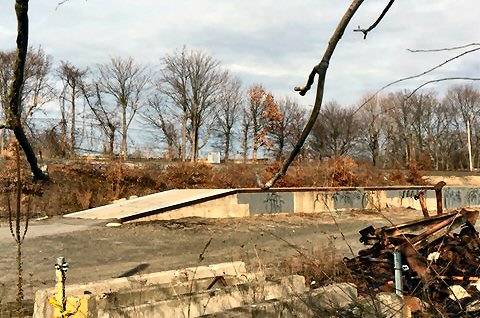
Medford Team track leased freight ramp originally for
Island Coal & Lumber Co., later General Building products which turned
into Triangle Building Supply and still serviced by NYA (2017). Photo: Steve
Rothaug
|
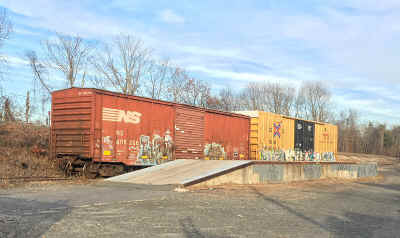
Medford Team track - View NE
12/19/2018 Photo: Steve
Rothaug
|
|
Medford Team Track was installed in 1940 with
the elevation of the station and Rt. 112 grade elimination. Info: Dave
Keller
|
|
Tunnel Road, Medford |
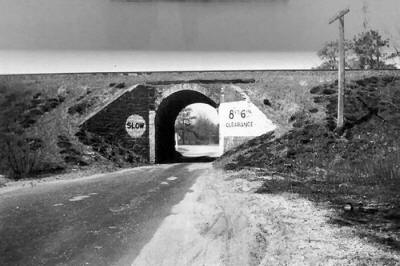
Tunnel Rd., Medford View N 1940 Photo: Albert Bayles Archive: Dave
Keller |
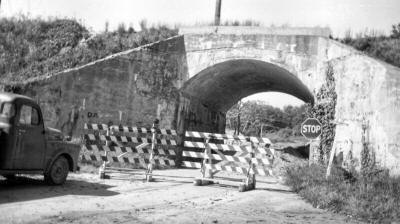
Tunnel Rd bridge, Medford pre-demolition View S c.1951 |
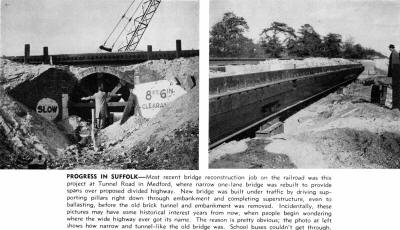
Tunnel Rd., Medford - LIRRer 3/1951 Archive: Dave Morrison |