|
LONG
ISLAND RAILROAD SECTION HOUSES
|
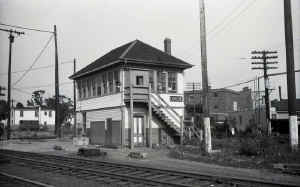
|
HICKSVILLE: DIVIDE Tower - view SE 1962
In the left background can be seen
the old two story section house and section chief's office and parked on its
west side is an old LIRR maintenance truck. The new "DIVIDE"
tower will be built directly in front of this old tower and when the
elevated tracks are functional and the new tower placed into service, the
old wooden landmark will be demolished into yet another pile of historic
rubble. (Dave Keller archive and data)
|
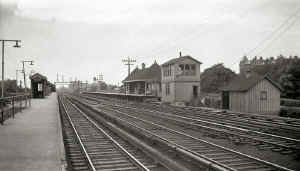
|
HOLLIS:
Looking NW on 7/01/1936, we see the
depot, high-level concrete platforms and “IS” tower at Hollis. The building at the right is the section shanty. Visible in the center
of the tracks are the crossover switches to allow trains to enter and leave
Holban Yard which is located just west of the station and to the left out of
the range of the photo. A year later the tower would be renamed
“HOLLIS.” Archive: Dave Keller
|
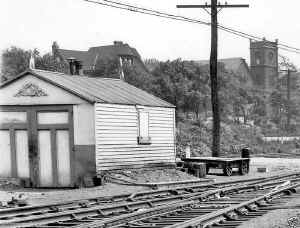
|
MASPETH:
8/1/1944
Archive: Art Huneke
|
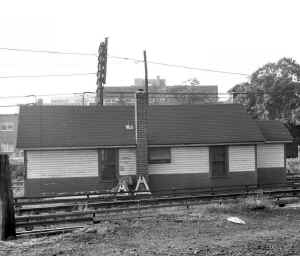
Section Shanty view S 1966
Archive: Dave Keller
|
MINEOLA: Section House (location #7) as identified
on Robert Emery's 1943 map of Mineola located between the Oyster Bay Branch
and Main Line junction.
|
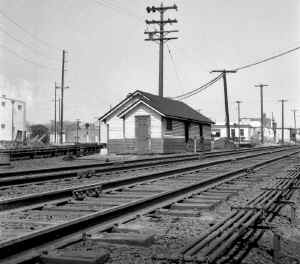
Section Shanty view NE 1969
Archive: Dave Keller (right)
|
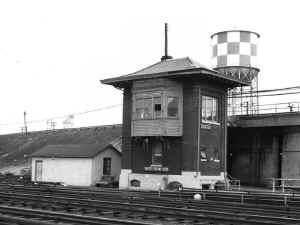
|
MORRIS PARK: Section
House (location #31) as identified on Robert Emery's 10/1958 map of Morris
Park located next to DUNTON Tower. View NW 1967
Photo/Archive: Dave
Keller
|
|
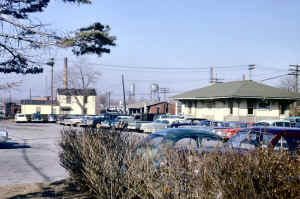
|
PATCHOGUE:
View west Section House/Supervisor's
office 2nd floor. to the right: water tower, gas tank, LIRR brick freight
house, express house 1962 Photo: Art Huneke (left)
Section House behind Freight station west side platform
view S 03/1946 Built c. <1900
Photo: F. Weber, Archive: Dave Keller Composite: Steve Lynch
|
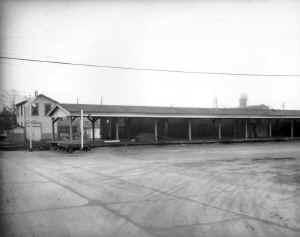
|
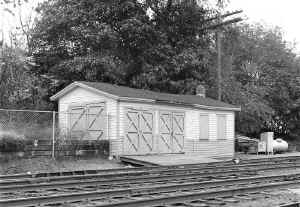
|
RIVERHEAD:
Section house, just west of Osborne Ave. and west of the station.
View is looking southwest. 10/1971
Photo/Archive: Dave
Keller
|
|
They typically had wooden platforms out
front to allow the rail car/hand car to be rolled out and set onto the
tracks. Section houses along the ROW weren't very large without
offices with Patchogue as an exception as it was two story. Most were
little shacks which housed a handcar or, in later years, a small motor-driven rail car and maybe a tool room.
Typical equipment in a
section house: Hand Car, Speeder, tools, flares, turnout heaters, etc.
|