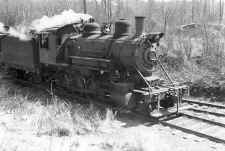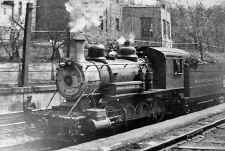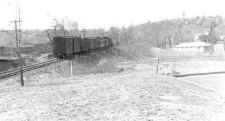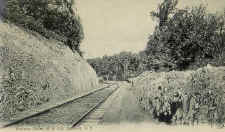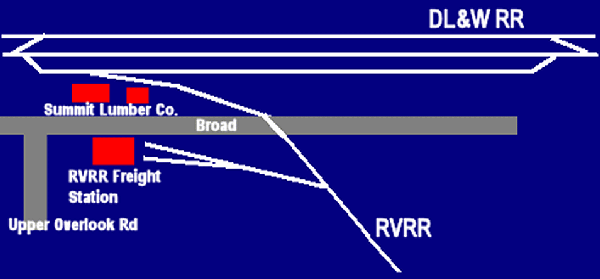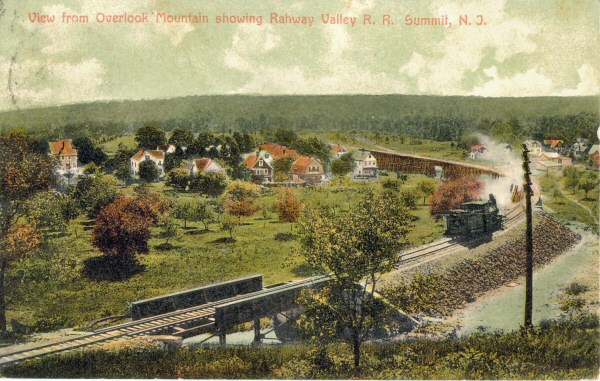
View SE from Overlook Mountain RVRR Engine #4
c. Fall 1906 Morris Ave. Bridge foreground
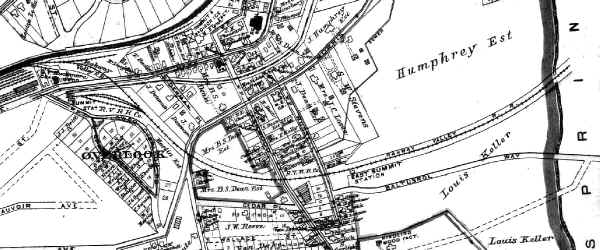
Summit 1906 map
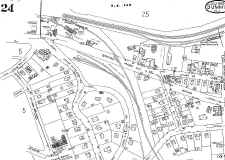
Summit Sanborn map24 - 07/1929
prior to 1931 Interchange re-established from prior 1912 connection. Morris Ave. bridge at bottom of map.
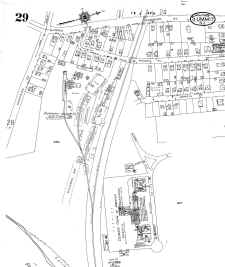
Summit Sanborn map29 07/1929 crossing Ashwood Ave bridge south of map24.
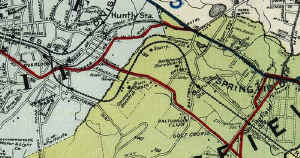
Summit - Springfield 1923
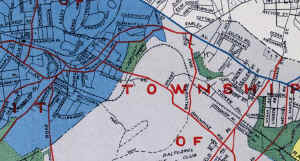
Summit - Springfield 1951
