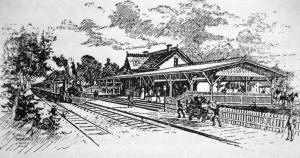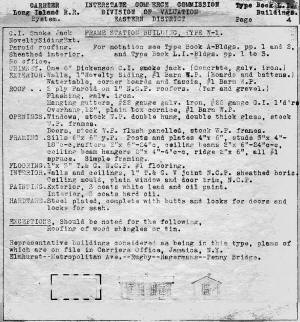
ICC Division of Valuation - LIRR Frame Station Building Type W-1 Page 4 Archive: Dave Morrison
%20(002)_small.jpg)
Kouwenhoven Station, Kings Hwy, Brooklyn
12/08/1905 (LIRR Valuation-Keller)
_small.jpg)
Maspeth Station -View NE c.1924 (Osborne-Keller)
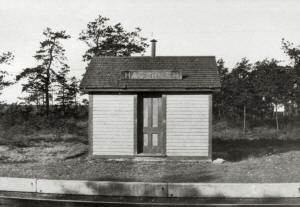
Hagerman Station c.1925 Photo: James V. Osborne Archive: Dave Keller
%20-%20c.%201935%20(Keller)_small.jpg)
Lakeview Station - MU 2-Car Shuttle
View NE c.1935 Archive: Dave Keller
_small.jpg)
Inwood Station 6/22/1953
Will V. Faxon, Jr. photo, Dave Keller archive
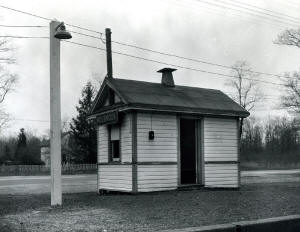
Holbrook Station - View SW of the relocated depot
building from 4/19/1953.(Richard Wetterau photo, Dave Morrison archive,
Dave Keller data)
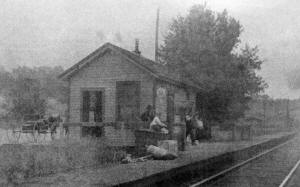
Mill Neck Station view NE c.1890
Collection: Locust Valley Historical Society
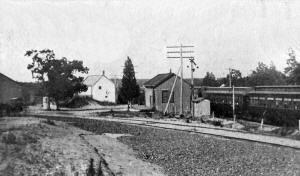
Aquebogue Station - Original building
View SE 1906
_small.jpg)
Manhasset Station c.1900
Archive: Dave Morrison
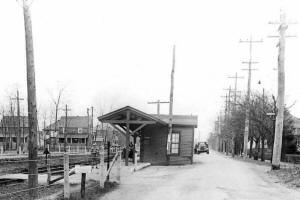
Hempstead Gardens Station c.1928
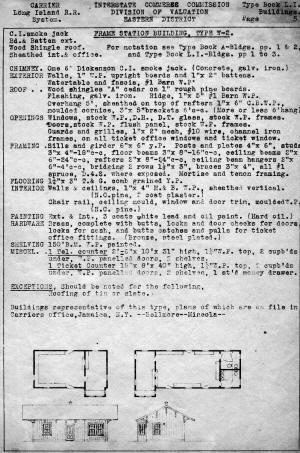
ICC Division of Valuation - LIRR Frame Station Building Type W-2 page 5 Archive: Dave Morrison. Typical of many wooden frame LIRR stations of the late-Victorian era: Mineola, Bellmore, Central Islip, Eastport, Smithtown, etc. Archive: Dave Morrison
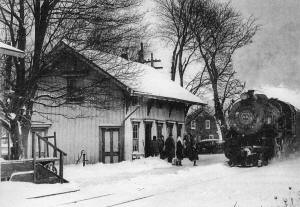
St. James Station- LIRR #32 westbound 3/1953 Photo: John Krauss Archive: Dave Keller
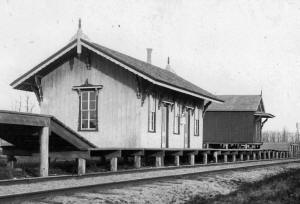
Smithtown station c.1878 Photo: George Brainerd
Archive: Brooklyn Public Library
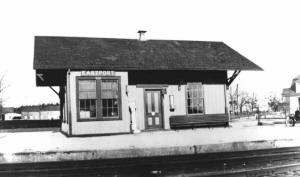
Eastport c.1925 Collection: Dave Keller
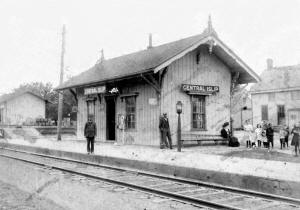
Central Islip Station c.1910
Archive: Dave Keller
_small.jpg)
Mineola Station - wrecked MT tower close-up 12/31/1922 (Emery-SUNY)
Note: Some stations had the bay added to the right end as shown above and others added to the left; Eastport and Central Islip, for example. Info: Dave Keller
_small.jpeg)
Bellmore Station - 1911 (eBay)
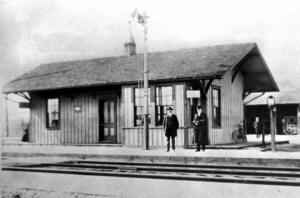
Bellmore Station - View NW c.1907
Archive: Dave Morrison
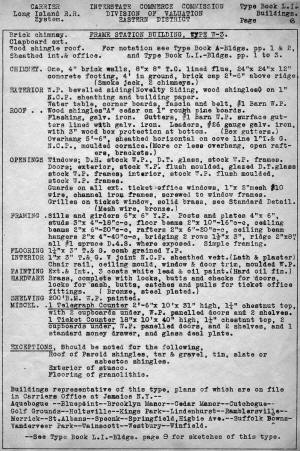
ICC Division of Valuation - LIRR Frame Station Building Type W-3 page 6
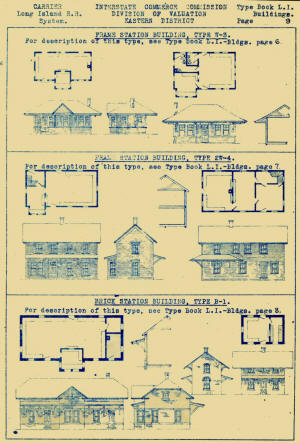
LIRR Frame Station Building Type W-3, 2W-4 and Brick Type B-1 diagrams Page 9
8/26/1916 Archive: Dave Morrison
_small.jpg)
Calverton Station -View S 9/20/1958
Irving Solomon photo for the Public Service Commission (PSC), Dave Keller archive
Frame Station Building Type W-3 was used at Calverton and Cedar Manor. Info: Dave Keller
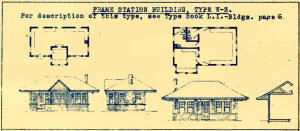
Frame Station Building Type W-3 diagram
Page 9
Archive: Dave Morrison
Typical of many LIRR stations of the late-Victorian era: Amityville, Bushwick, Corona, Easthampton, East Williston, Elmhurst, Little Neck, Patchogue, Roslyn, Sea Cliff, and Woodhaven Jct. It contains a two-story red brick structure with an gabled-roof that extended into canopies on the sides, which contains elaborate gingerbread woodwork along the canopies. Info: Dave Keller
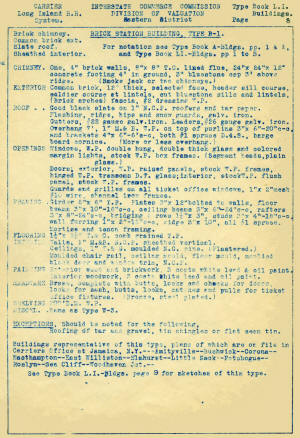
ICC Division of Valuation - Brick Station Building Type B-1 description Page 8
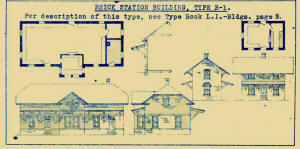
Frame Station Building Brick Type B-1 diagram Page 9 Archive: Dave Morrison
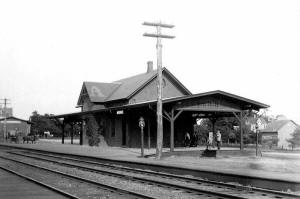
Amityville Station - 1898
_small.jpg)
Amityville Station - Huntington RR Trolley on Trestle View NW c.1910
Archive: Dave Keller
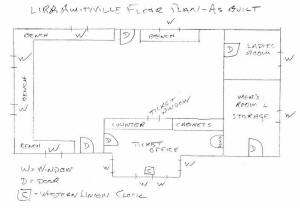
Amityville Station floor plan
Drawing/Archive: Brad Phillips
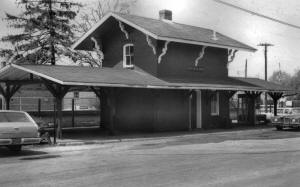
East Williston Station - View NW c.1970 Archive: Dave Morrison
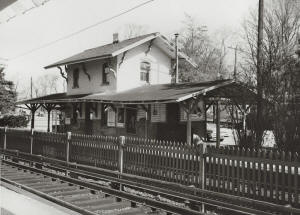
East Williston Station - View SW 1960
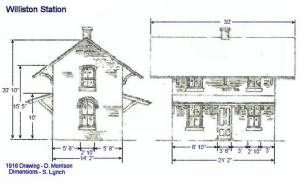
East Williston Station drawing 1916 Dave Morrison
Dimensions: Steven Lynch
_small.jpg)
Glen Head Station-View NE c.1905
Archive: Dave Keller
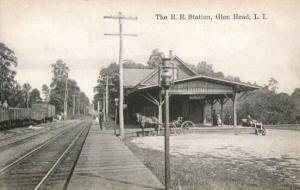
Glen Head Station-View N 1910
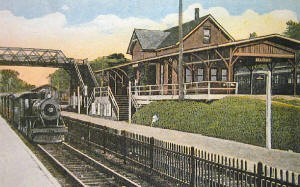
Sea Cliff Station post card Archive: Dave Morrison
_small.jpg)
Sea Cliff Station 1/12/1979 (Madden-Keller)
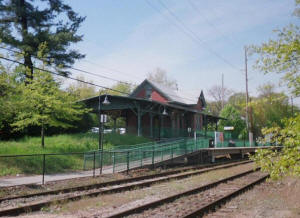
Sea Cliff Station - View NW 5/06/2008
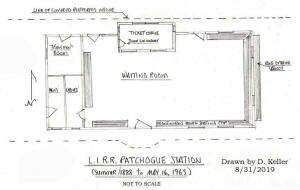
Patchogue Station floor plan (1888-1963)
Drawing/Archive: Dave Keller
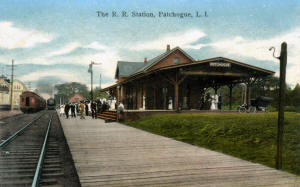
Patchogue Station colorized post card - View E
c.1910 prior to PD Tower Archive: Dave Morrison
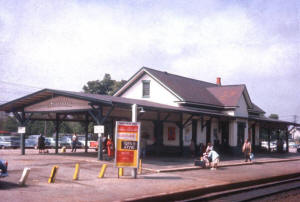
Patchogue Station - View SW 6/1960
Archive: Dave Keller
Along the lines of my Patchogue
drawing attached. The c.1890 Patchogue image was done either with pen and ink or
as an engraving (wood or metal plate) like the illustrations of newspapers
and magazines of the 1890s. Check out the roof tree along all
the ridges and the large roof-tiled "P" on the front dormer. Patchogue was not alone with this
large identifying letter. Amityville had a large roof-tiled "A" and
Roslyn had an "R." This is all corroborated via photographic provenance.
(See photos below). All old images of Glen Head that
I've seen, however, do NOT show a "G" on that station's dormer. Research:
Dave Keller
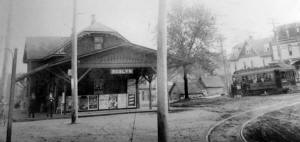
Roslyn Station and Trolley -View NW 1910
Roslyn Station and Trolley -View SE c.1910
_small.jpg)
Roslyn Station - View N 6/1987
Archive: Dave Keller
Brick Station Building B-1 isn't exactly the same as Roslyn, but is similar with the clipped ridge corners. It's also minus the large covered platforms. Info: Dave Keller
Frame Station Building Type 2W-4
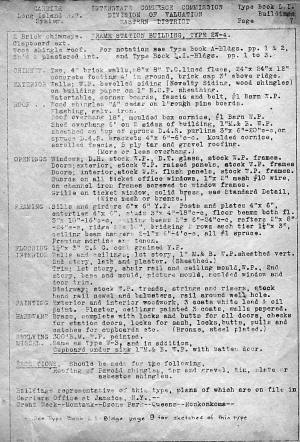
ICC Division of Valuation - Frame Station Building Type 2W-4 Page 7 Archive: Dave Morrison
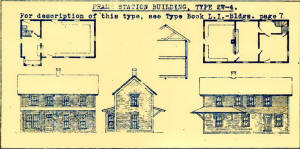
Frame Station Building Type 2W-4 diagram
Page 9 Archive: Dave Morrison
Examples: Great Neck, Montauk, Ozone Park, Queens, Ronkonkoma
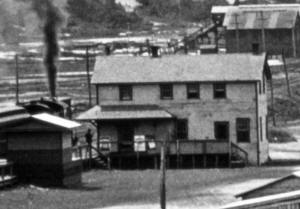
Montauk Station - View W from Bluffs - c.1920 zoom Archive: Dave Keller
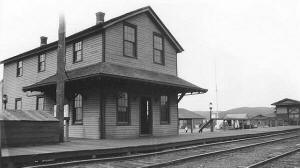
Montauk Station - c.1925 Photo: Jim Osborne Archive: Art Huneke
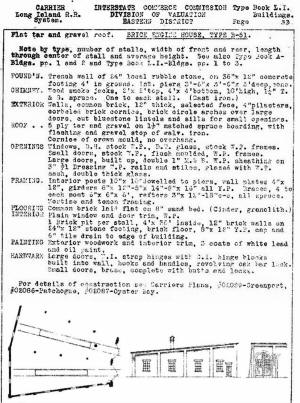
ICC Division of Valuation - Brick Freight House
B-51 page 33 Archive: Don Fisher
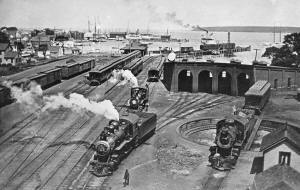
Greenport 4-stall engine house and yard - View E c.1910 Archive: Dave Keller
Razed per Emery map data c. 1921.
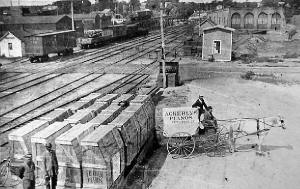
Patchogue 4-stall engine house c.1910 (W. J. Rugen-SUNY Stony Brook)
Razed per Emery map c. 1928.
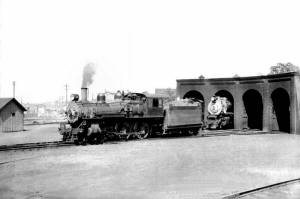
Oyster Bay 4-stall engine house - LIRR D56s and G5s 1926 Archive: Dave Keller
Razed: 8/04/1929
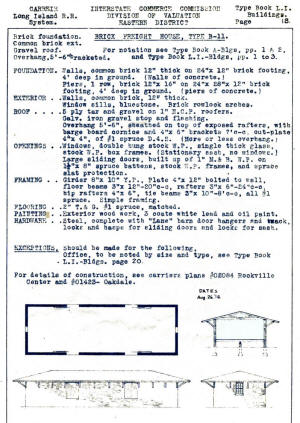
ICC Division of Valuation - Brick Freight House
B-11 page 18 - 8/26/1916
Archive: Dave Morrison
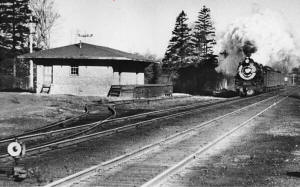
Oakdale Freight House PRR #732 view W
1941 Archive: Dave Keller
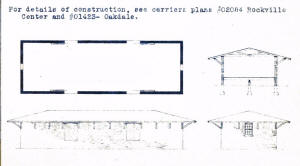
Brick Freight House B-11 diagram
Page 18
Archive: Dave Morrison
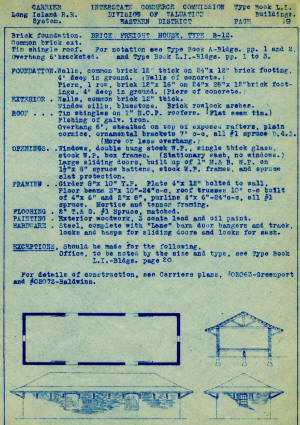
ICC Division of Valuation - Brick Freight House
B-12 page 19
Archive: Dave Morrison
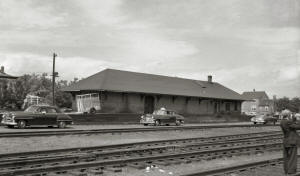
Greenport Freight Station - View NW 6/05/1955 at Railfan Extra Photo: Roy W. Schnoor Archive: Dave Keller
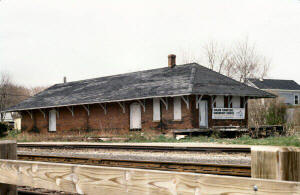
Greenport Freight Station - View SW 4/1988
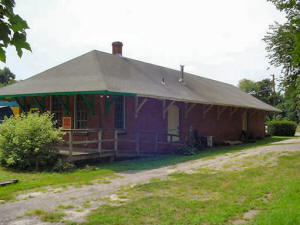
Greenport Freight Station - Rear view SW 7/2012 Photo/Archive: Don Fisher
Frame Outhouse W-61
Watchman Shanty W-96
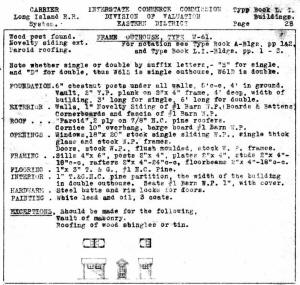
ICC Division of Valuation - Frame Outhouse Type W-61 Page 28 Archive: Dave Morrison
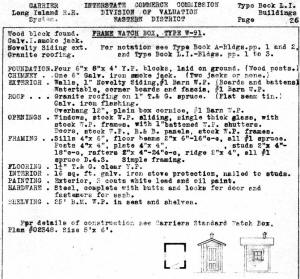
ICC Division of Valuation LIRR Watchman Shanty Type W-96 page 26 Archive:
Dave Morrison
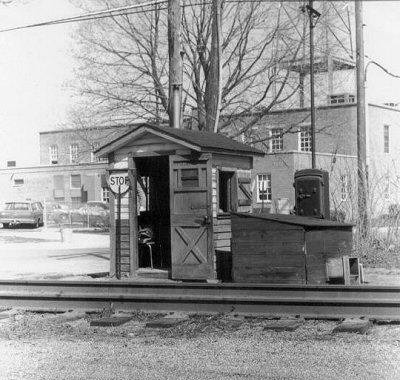
Crossing Shanty Patchogue, Bay Ave view N 1968
Archive: Dave
Keller
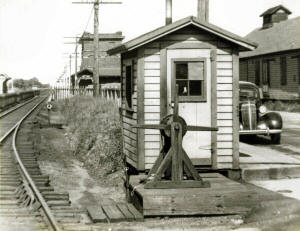
Crossing Shanty Farmingdale c.1946 view E Photo: Fred Weber Archive: Dave
Keller
Frame Shelter Shed W-36
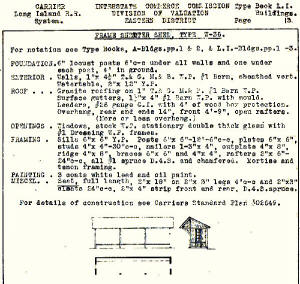
ICC Division of Valuation - Frame Shelter Shed Type W-36 Page 13 Archive: Dave Morrison
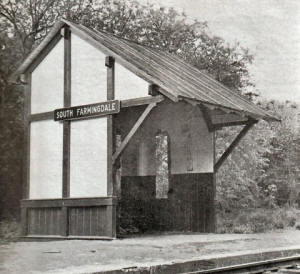
South Farmingdale shelter shed c.1963
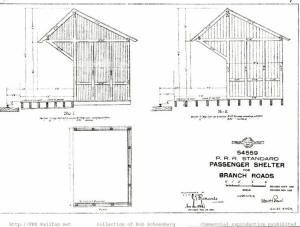
PRR-LIRR pass shelter shed - Revised 1906
Archive: Rob Schoenberg
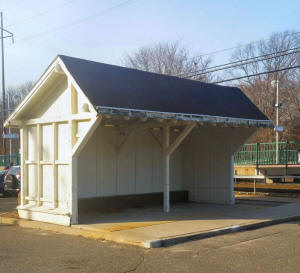
Great River shelter shed 12/23/2016
Archive: Pat Masterson
Station Designs - Typically one-of:
Babylon
Bellerose
Cedarhurst
Clinton Rd., (Garden City)
College Point
East Moriches
Greenport
Hollis
Manhasset
Massapequa
Medford
Mill Neck
Oakdale
Port Jefferson
Port Washington
Rockaway Park
Salisbury Plains
Setauket
Watermill
Whitestone
Woodmere
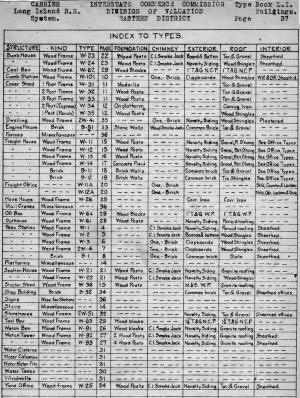
ICC Division of Valuation Index Page 37 8/26/1916 Archive: Dave Morrison
_small.jpg)
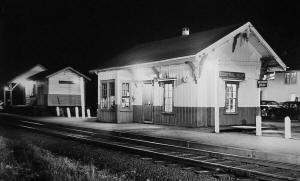
%20-%201963%20(Lichtenstern-Keller)_small.jpg)
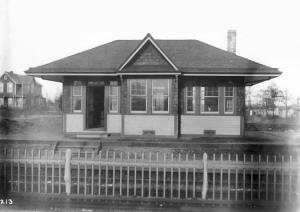
_small.jpg)
_small.jpg)
_small.jpg)
